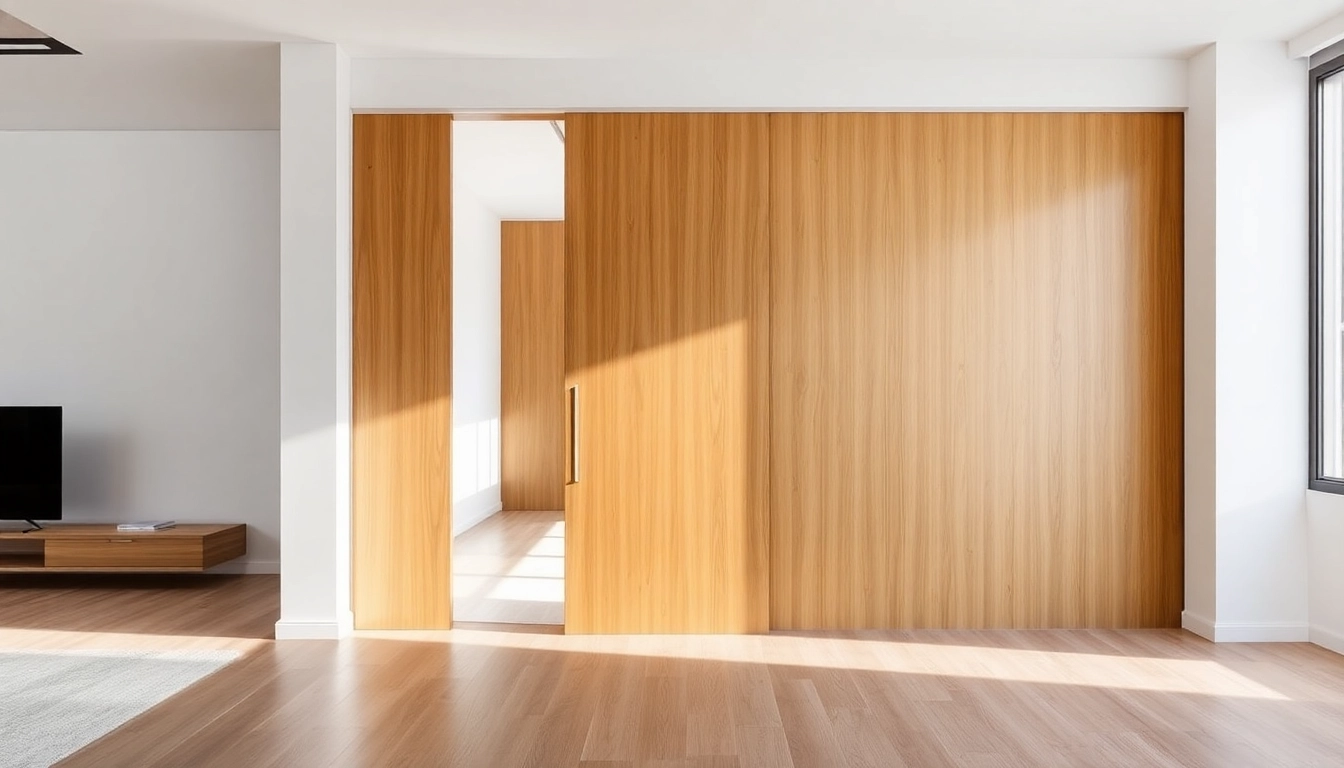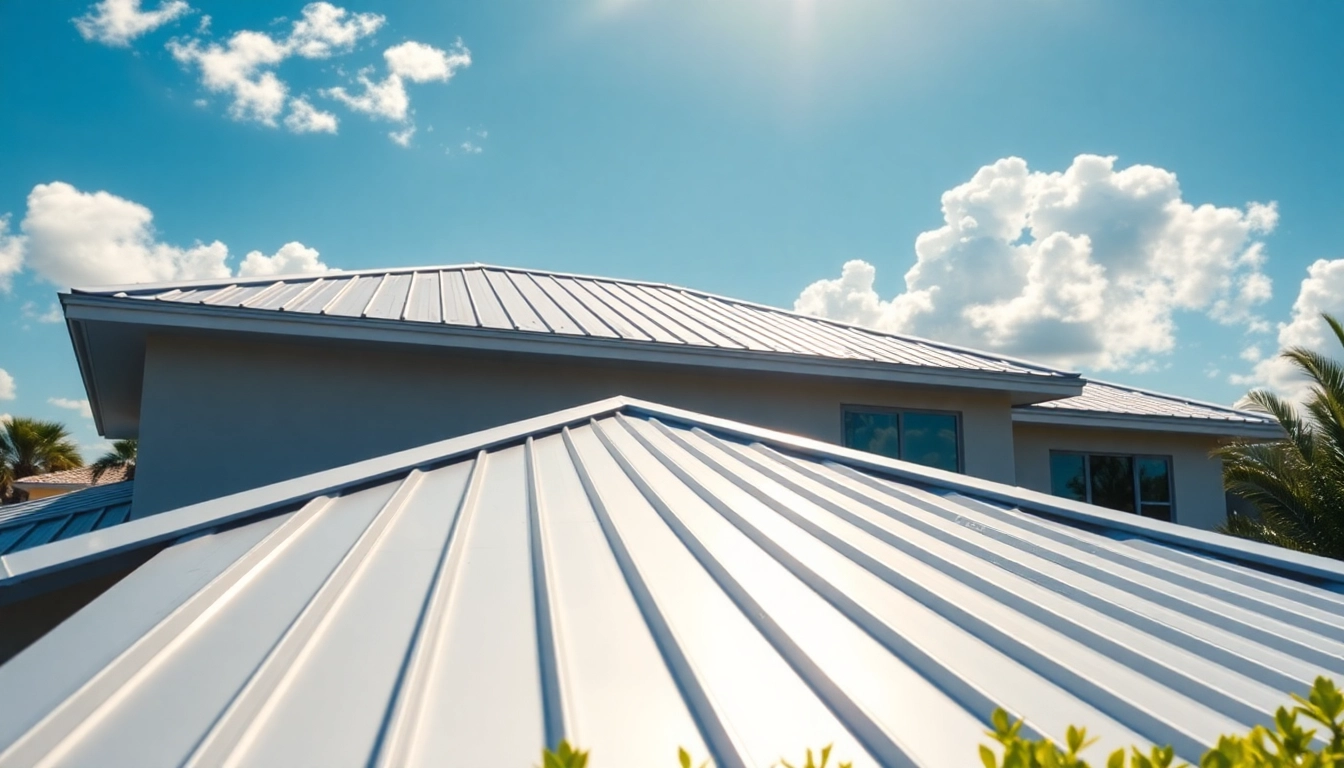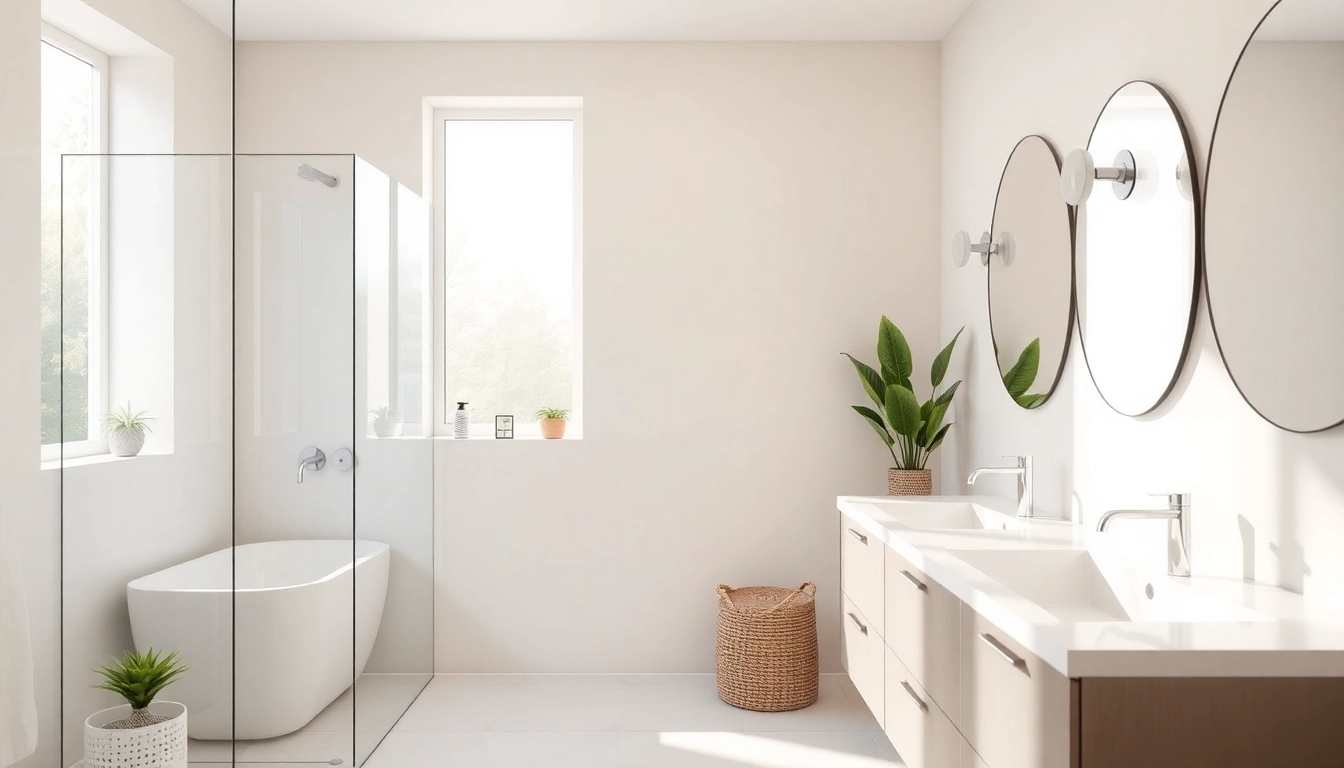Understanding Sliding Partition Walls
What is a Sliding Partition Wall?
A sliding partition wall is a versatile solution designed to partition spaces effectively while allowing for fluidity and flexibility. These walls operate on a sliding mechanism, permitting them to be opened or closed as required, thus providing the ability to create segmented areas for various purposes without the need for permanent structures. Typically used in both commercial and residential settings, sliding partition walls can vary in size, style, and function, enhancing the usability of a space while maintaining aesthetic appeal.
Sliding partition walls can be constructed with various materials, including wood, glass, and metal, catering to different décor themes and functional requirements. The functionality of these systems makes them highly desirable in modern architecture and design, allowing one to maximize space efficiently. Many homeowners and businesses utilize these systems for conference rooms, open-plan offices, and even residential zones to create more private spaces, demonstrating their flexible application in various settings.
For those interested in exploring the diverse options available, the innovation in sliding partition wall designs promises to enhance any environment.
Benefits of Using Sliding Partition Walls
The advantages of incorporating sliding partition walls into a space are extensive, addressing both practical and aesthetic concerns. Here are some of the benefits:
1. Space Optimization: Sliding partition walls allow for the effective use of space. They can be opened to create a large area for gatherings or closed to provide separate rooms for privacy and focus. This flexibility makes them ideal for multifunctional spaces.
2. Aesthetic Appeal: Available in a multitude of designs and finishes, sliding partition walls can complement any interior style—ranging from modern minimalist to classic décor. This aesthetic versatility allows homeowners and businesses to maintain a cohesive look while achieving functionality.
3. Cost-Effective Solution: Compared to traditional wall constructions, sliding partition walls provide a cost-efficient alternative. They do not require extensive construction, reducing labor costs and minimizing disruption to existing spaces.
4. Easy Installation and Maintenance: Most sliding partition walls are easier to install than traditional walls. They require minimal structural support and can often be put in place within a day. Additionally, maintenance is straightforward, needing only regular cleaning and occasional hardware checks.
5. Improved Acoustic Privacy: Many sliding partition walls are engineered to enhance sound insulation, making them particularly suitable for offices and homes where noise management is important.
Applications in Residential and Commercial Spaces
Sliding partition walls serve a plethora of applications in both residential and commercial environments:
– Residential Usage: In homes, these walls can create privacy for bedrooms, bathrooms, or home offices within open floor plans. They can be used to separate dining areas or living rooms for entertaining, or to create play areas for children without sacrificing overall space.
– Commercial Spaces: For businesses, sliding partition walls are used in conference rooms, training areas, and social spaces. They allow for quick reconfiguration of workspace layouts to adapt to different meeting sizes or to create collaborative environments. Many offices benefit from the soundproofing features of these partitions, enhancing employee productivity.
– Hospitality Sector: Hotels and restaurants utilize sliding partitions to modify their space usage for events or private dining. This flexibility allows for altering the ambiance depending on the occasion or crowd size.
– Educational Institutions: In schools and universities, sliding partition walls can create adaptable learning environments, allowing classrooms to be divided for different subjects or group work, thereby optimizing teaching methodologies.
Types of Sliding Partition Walls
Wall-Mounted vs. Ceiling-Mounted Options
When considering sliding partition walls, one of the first decisions involves choosing between wall-mounted and ceiling-mounted options. Each type has its distinct advantages:
– Wall-Mounted Sliding Partitions: These partitions attach to an existing wall, freeing up floor space and often simplifying installation. This type is typically easier to install and may require fewer modifications to the surrounding area. They are ideal for spaces where ceiling support is limited or where aesthetic concerns about ceiling height come into play.
– Ceiling-Mounted Sliding Partitions: These systems suspend from the ceiling, providing a clean, uninterrupted floor space. This design is particularly beneficial in spaces where high foot traffic occurs, as it reduces the likelihood of tripping hazards associated with floor tracks. Ceiling-mounted options are also more versatile in accommodating heavier and larger panels, making them suitable for expansive areas.
Both options provide flexibility in design and space utilization, making the choice primarily dependent on the specific needs of the individual space and its intended use.
Materials Used in Sliding Partition Walls
The material chosen for sliding partition walls greatly influences their functionality, durability, and aesthetics. Here are some common materials and their respective benefits:
– Wood: Offers warmth and elegance, making it a popular choice for residential settings. Wooden partitions can be customized with various finishes to match existing décor and can be designed with glass inserts for added light.
– Glass: Often favored in modern settings, glass sliding partitions provide transparency and enhance the flow of natural light. They are perfect for offices or other environments needing to maintain an open feel while still providing designated areas.
– Metal: Metal sliding partitions are increasingly seen in industrial or contemporary styled environments. They offer robustness and can be designed to incorporate acoustic panels or other functional features.
– Fabric: Used primarily for lightweight partitions, fabric sliding walls can be a stylish and soft solution that adds texture to a space while remaining functional.
By combining materials, design elements can be further enhanced, ensuring cohesion with the broader aesthetic of a space.
Customization Options for Sliding Partition Walls
One of the key advantages of sliding partition walls is the potential for customization. Tailored solutions can ensure that your partition fits seamlessly into your design scheme or functional requirements. Consider these customizable features:
– Size and Dimensions: Custom sizing allows partitions to fit unusually shaped spaces or meet specific design needs. The ability to create panels of varying heights and widths enables a truly tailored fit, ensuring optimal functionality.
– Finishes and Colors: A wide array of finishes, from natural wood stains to painted options, allows homeowners and businesses to choose colors and textures that enhance their interiors. Glass can be frosted, mirrored, or tinted to further augment style.
– Track Systems: Custom track designs can also be implemented, offering options for recessed tracks for a sleeker look. Systems can be designed to accommodate multiple panels sliding on a single track for enhanced versatility in configurations.
– Acoustic Treatments: Custom acoustic panels can be embedded within the partitions to enhance soundproofing, providing privacy where it is most needed.
Investing in a customized sliding partition wall allows for tailored solutions that truly reflect both function and aesthetic preferences.
Installation Guide for Sliding Partition Walls
Preparing Your Space for Installation
Before installation, it’s crucial to prepare your space appropriately. Here are the initial steps to consider:
1. Assess Your Space: Measure the area where the partition will be installed. Take note of potential obstructions, like electrical outlets, windows, and other architectural features that may affect the placement of the sliding wall.
2. Choose the Right Location: Determine the best location for the sliding partition wall based on how you plan to use the divided spaces. Consider access points, light flow, and potential traffic patterns.
3. Gather Necessary Tools and Materials: Depending on the chosen type of sliding partition wall, ensure you have all required materials such as brackets, tracks, screws, power drill, stud finder, and any additional hardware.
4. Consult Professional Help if Needed: If you are unfamiliar with installation processes, or if your project involves significant customization, consulting with a professional installer can save time and ensure accuracy.
Step-by-Step Installation Process
While specific installation steps can vary based on the wall type chosen, the following provides a general framework for installing a sliding partition wall:
1. Mark the Track Location: Using a pencil, mark where the top track will be placed on the wall or ceiling. Ensure it is level and accurately reflects where the wall will slide.
2. Install the Track: Secure the track to the marked location using screws, ensuring stability. For ceiling-mounted options, double-check the guidelines for weight capacity based on the type of ceiling.
3. Attach the Panels: Next, attach the individual wall panels to the track. This may require lifting the panel into position, guided by the track set. Follow manufacturer instructions closely for securing the panels.
4. Test the Mechanism: Once installed, test the sliding mechanism. The wall should move smoothly and be well-aligned with the wall or ceiling. Make adjustments as needed.
5. Finishing Touches: After installation, add any custom finishes such as trim or sealing along edges where necessary to create a polished look.
Following these steps can help ensure your installation is completed successfully while achieving the desired functionality.
Common Challenges and Solutions
As with any installation, challenges can arise. Below are common issues faced during sliding partition wall setup and how to tackle them:
– Misalignment Issues: Panels might not align correctly or glide smoothly. Ensure accurate measurements are taken before installation and make adjustments during setup if needed.
– Stiffness in Movement: If the wall feels stiff when sliding, check for obstructions in the track or ensure the mechanism is installed correctly. Lubricating the tracks can also assist in smooth operation.
– Noise Problems: Excess noise during operation may indicate the need for adjustments regarding how the wall aligns with the tracks; re-adjusting the tightness of screws may also help.
– Space Constraints: Limited space can prove challenging when attempting to install a sliding partition. If this is the case, consider wall-mounted solutions which may offer more flexibility for tight situations.
Addressing these challenges during installation will help ensure that the sliding partition wall operates effectively and lasts over time.
Maintenance Tips for Sliding Partition Walls
Regular Care and Cleaning Tips
To maintain the functionality and appearance of sliding partition walls, regular upkeep is essential. Here are some key maintenance tips:
1. Routine Cleaning: Regularly dust the panels to prevent buildup of dirt and grime. Soft cloths or microfiber rags are best for preserving finishes without scratching surfaces.
2. Inspect Tracks: Periodically check the tracks for dirt or debris that may inhibit movement. A gentle vacuum or brush can remove any buildup.
3. Lubrication: Using a silicone-based lubricant on the tracks can help ensure the panels slide smoothly and effortlessly. Avoid petroleum-based compounds as they can attract dirt.
4. Check Hardware: Regularly check and tighten screws and other hardware to ensure optimal security and performance. Loose mounts can affect the functionality and safety of the partition wall.
5. Address Scratches and Dents: If small scratches or dents occur, consider using touch-up paint or wood filler to cover blemishes. This will help maintain the visual integrity of the partition.
How to Troubleshoot Common Issues
Despite regular maintenance, challenges may still arise. Here are some troubleshooting tips to resolve common issues:
– Wall Won’t Slide: If the partition wall is stuck, check for any blockages in the track. Remove any debris and ensure that panels are properly aligned with the track system.
– Panel is Unstable: Ensure that all screws are tightened securely and check that the track is fully installed. If instability persists, consider consulting a professional.
– Soundproofing Issues: If the wall does not provide the level of sound insulation expected, assess the quality of the materials used or the method of installation. Upgrading to thicker or denser materials may provide enhanced soundproofing.
– Aesthetic Damage: If scratches or marks appear, address them immediately to prevent further degradation. Regular touch-ups can maintain the visual appeal over time.
Proper troubleshooting promotes a longer lifespan for sliding partition walls and enhances their functionality.
When to Call a Professional
While many individuals may feel comfortable installing and maintaining sliding partition walls, certain situations are best handled by professionals. Consider calling in an expert if:
– Adjustments or repairs involve complex mechanisms that may require special tools or knowledge.
– Installation is for a custom design that requires detailed engineering or design insight.
– There are significant structural changes, such as adapting for heavier materials or significant reinforcements to the wall or ceiling.
Working with a professional ensures efficient resolution of issues and optimal installation for sliding partition walls.
Inspiration and Ideas for Using Sliding Partition Walls
Creative Design Ideas for Your Home
The versatility of sliding partition walls opens a door to numerous creative design possibilities. Here are a few ideas to consider:
1. Multi-functional Spaces: Use sliding partitions to create distinct zones within open-plan areas. For instance, a large living room can transform into a cozy movie area and an office space as needed.
2. Artistic Cue: Sliding walls can showcase artworks or photos. Opt for glass panels that permit light to flow through while decorating with framed prints or unique installations.
3. Indoor Gardens: Consider incorporating a sliding glass partition that opens to an indoor garden or balcony. This brings the outdoors in, promoting tranquility while allowing for separation when necessary.
4. Children’s Playroom to Study Space: Design spaces that adapt with your family’s needs—fit a sliding wall that turns an expansive play area into a dedicated study space as children grow.
5. Custom Finishes: Choose specific finishes that align with your interior design theme—use reclaimed wood for rustic charm or sleek metal for modern aesthetics.
Incorporating these creative ideas can transform how spaces function, making your home a reflection of your lifestyle.
Case Studies: Successful Implementations
Real-world applications serve as excellent inspiration for those considering sliding partition walls. Here are a few notable implementations:
– Corporate Office Space: A tech company adopted sliding partition walls to transform an open workspace into segmented areas for meetings and strategic collaborations. This use of movable walls provided the company with flexibility, adapting quickly to different team sizes without losing open collaborative atmosphere.
– Restaurant Layout: A popular eatery utilized clear glass sliding partitions to create private dining areas while maintaining an airy vibe. The incorporation of greenery against the background enhances the dining experience, catering to both intimate and larger groups.
– Home Renovation Project: A homeowner remodeled their living space with a sliding partition that transitions from living room to dining area, leading to an airy and spacious feel while offering privacy during family meals.
These case studies emphasize the versatility and functionality of sliding partition walls in a range of settings.
Future Trends in Sliding Partition Design
Looking ahead, several trends are emerging in the design and functionality of sliding partition walls. Key trends include:
1. Smart Technology Integration: As homes and offices become more automated, integrating smart technology into sliding partitions will offer homeowners the ability to control wall movements via mobile apps or voice-activated systems.
2. Sustainable Materials: The movement towards eco-friendly solutions has led to increased demand for sliding partition walls constructed from recycled or sustainably sourced materials. Expect to see innovative designs that combine aesthetic appeal with environmental consciousness.
3. Customization & Personalization: As technology advances, customization options will expand significantly, with software enabling customers to visualize designs in advance using augmented reality.
4. Focus on Acoustic Performance: Rising awareness around noise management in both home and work environments will drive greater emphasis on soundproofing capabilities within sliding partition designs.
By staying in tune with these evolving trends, homeowners and businesses can ensure their spaces remain contemporary and functionally relevant.



