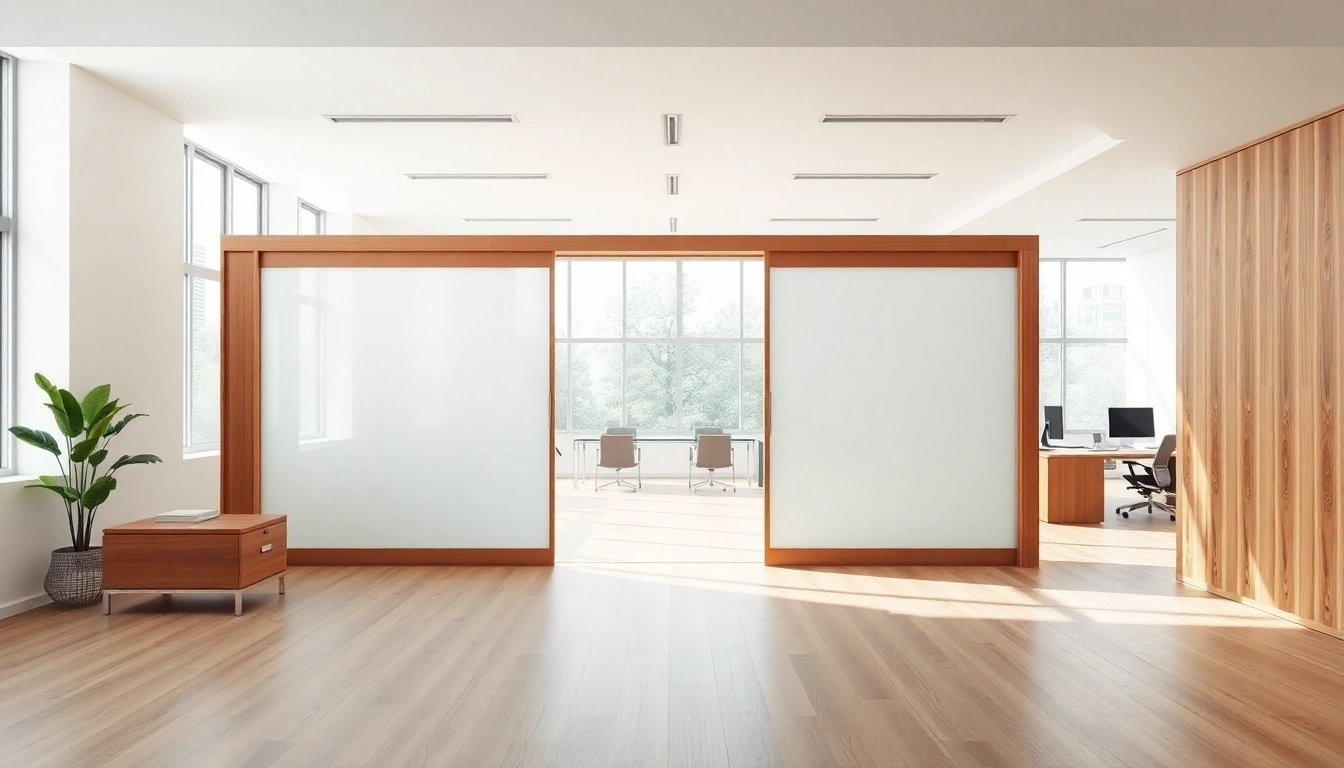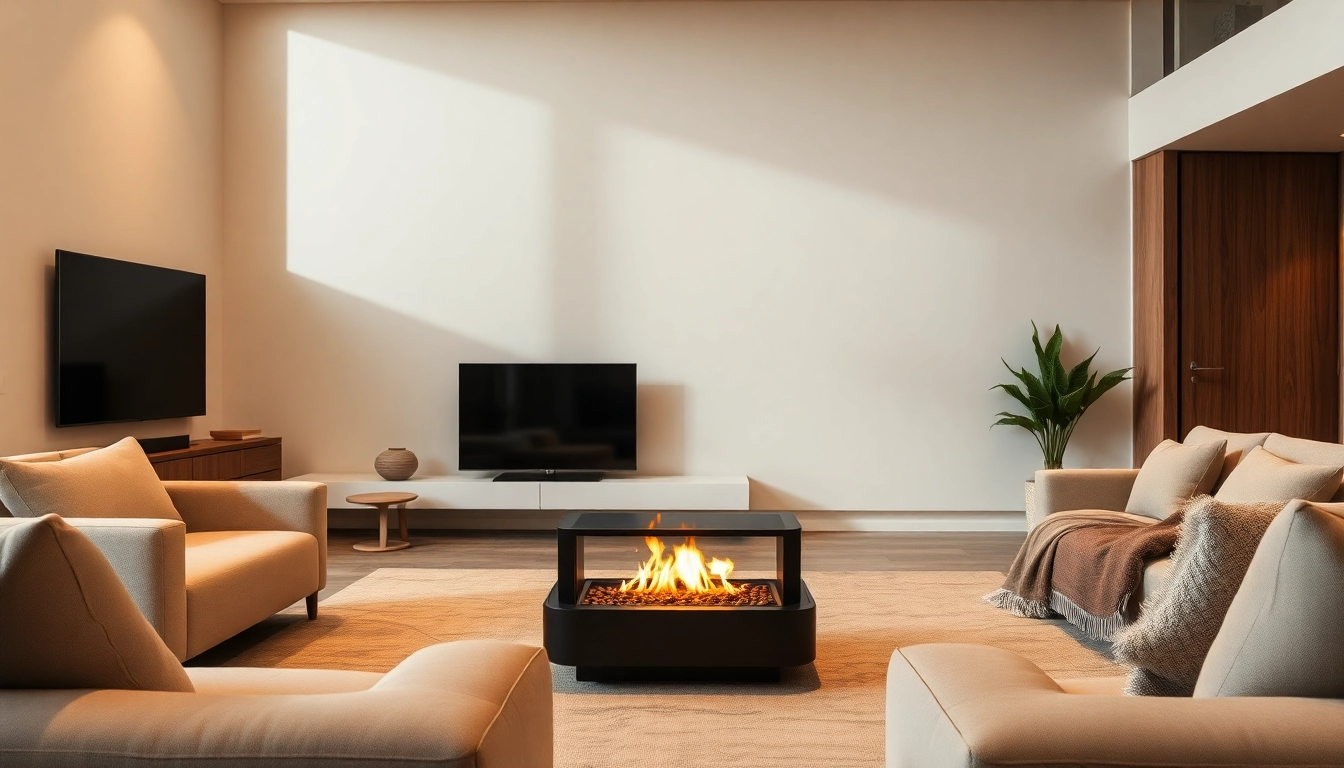Introduction to Sliding Partition Walls
In an era where space optimization is paramount, sliding partition walls have emerged as a practical solution for both residential and commercial applications. These versatile structures allow for the easy division of spaces, accommodating the ever-changing needs of modern living and working environments. Whether you’re looking to create separate zones in a large room or maximize the functionality of a compact area, sliding partition walls provide an elegant and effective means to achieve your design goals.
What Are Sliding Partition Walls?
Sliding partition walls are movable wall systems that can be opened and closed effortlessly to modify the layout of a space. Unlike traditional fixed walls, these partitions glide along tracks, allowing them to be retracted or expanded as needed. They are available in various materials, including wood, glass, and metal, making them suitable for diverse design aesthetics and functional requirements.
Benefits of Using Sliding Partition Walls
Implementing sliding partition walls offers a multitude of advantages:
- Flexibility: Easily transform spaces to cater for gatherings, meetings, or quiet work areas.
- Space Efficiency: Ideal for small areas, providing the ability to maximize utility without permanent alterations.
- Enhanced Aesthetics: Stylish designs can complement modern interior decor.
- Noise Reduction: Depending on materials used, they can help in managing sound levels between divided spaces.
- Sustainability: Many sliding partition systems are made from eco-friendly materials, minimizing environmental impact.
Common Applications in Various Spaces
Sliding partition walls are incredibly versatile and can be found in several settings:
- Residential: Ideal for home offices, playrooms, or guest rooms, where space needs frequently change.
- Commercial: Frequently used in offices, conference rooms, and co-working spaces to create flexible working environments.
- Hospitality: Hotels and restaurants often use them to adapt spaces for events, dining, or private functions.
- Educational: Schools and universities utilize them to create adaptable classrooms or study areas.
Key Features of Sliding Partition Walls
Design Options and Customization
One of the standout features of sliding partition walls is their design flexibility. Many manufacturers offer customizable solutions, allowing you to choose colors, materials, and finishes that match your existing decor. Options range from sleek glass panels that promote light flow to wooden designs that add warmth and texture to a space. Furthermore, cutting-edge designs include acoustic panels that can dampen sound, making them suitable for spaces where privacy is essential.
Materials and Durability Factors
The choice of materials can significantly impact both the aesthetics and functionality of sliding partition walls. Common materials include:
- Wood: Offers a classic look and can be stained or painted to match decor.
- Glass: Provides a modern, open feel while allowing natural light to permeate.
- Metal: Often used in commercial settings, metal walls provide durability and a sleek appearance.
- Composite materials: Often more affordable, these combine various elements for increased strength and aesthetic appeal.
Durability is crucial; thus, it is essential to consider wear and tear based on usage frequency, environmental exposure, and the overall structural integrity of the installation.
Acoustic and Privacy Control
A key function of sliding partition walls is their ability to enhance privacy and reduce noise. Acoustic sliding walls incorporate soundproofing materials that mitigate sound transmission, making them ideal for environments needing confidentiality, such as offices, studios, and healthcare facilities. Various testing metrics, such as Sound Transmission Class (STC) ratings, help determine the effectiveness of these systems in sound control.
Installation Process of Sliding Partition Walls
Preparation and Planning Steps
Before embarking on the installation of sliding partition walls, thorough planning is essential:
- Measure Your Space: Accurate measurements ensure the proper fit of the partition.
- Choose the Right Type: Determine whether you need manual or automatic sliding walls and select materials accordingly.
- Review Building Codes: Ensure compliance with local regulations and safety standards.
- Seek Professional Guidance: Depending on the complexity of your installation, consulting with experts can prevent potential pitfalls.
Step-by-Step Installation Guide
The following steps outline the general installation process for sliding partition walls:
- Prepare the Site: Clear the installation area of furniture and fixtures.
- Install Tracks: Securely mount the overhead tracks to ceiling joists using appropriate hardware.
- Install Wall Panels: Fit the panels into the tracks, ensuring they operate smoothly.
- Test Functionality: Before sealing, test the movement of the partitions to make sure they glide effortlessly.
- Finish and Seal: Apply any necessary finishing touches, such as trims or seals, to complete the look and ensure durability.
Maintenance Tips for Longevity
To maintain the functionality and appearance of sliding partition walls, regular upkeep is crucial. Here are some tips:
- Regular Cleaning: Keep the tracks and panels clean to prevent dirt accumulation and facilitate smooth operation.
- Inspect Hardware: Regularly check for any loose screws or wear on the moving components of the sliding mechanism.
- Address Issues Promptly: Don’t ignore any abnormal sounds or difficulties in operation; address these issues as they arise to prevent more extensive damage.
- Reapply Finish: Periodically re-stain or repaint wooden walls to maintain their appearance and protect the surface.
Comparing Sliding Partition Walls with Other Room Dividers
Sliding vs. Folding Room Dividers
While both sliding and folding room dividers serve the purpose of creating flexible spaces, they have distinct characteristics. Sliding partitions move along a track and can be opened fully, allowing for a seamless transition between spaces. In contrast, folding dividers consist of concertina-style panels that fold back into a compact area. Sliding walls are typically easier to operate and can offer a more modern aesthetic.
Cost Considerations and Budgeting
Cost is a significant factor in any project involving partition walls. Sliding partition walls vary widely in price based on material choice, size, and installation complexity. While initial costs may be higher compared to traditional walls, the long-term flexibility and space-saving benefits often justify the investment. Budget planning should encompass all aspects, including materials, installation labor, and any potential future modifications.
Space Efficiency: Which is Best?
When deciding between sliding partition walls and other types of dividers, consider the unique requirements of your space. Sliding walls typically occupy less space when fully opened and provide contemporary styles that blend seamlessly with modern designs. For tighter or multipurpose areas, sliding partitions tend to offer greater ease and versatility, making them the preferred choice in many instances.
Real-World Examples of Sliding Partition Walls
Case Studies in Residential Spaces
Many homeowners have successfully integrated sliding partition walls into their living spaces. For example, a couple transformed their spacious loft into a cozy office and guest bedroom. By installing a sliding partition, they now can close off the area when guests come over, while still having a stylish workspace. This not only enhances privacy but also adds aesthetic value to their home.
Commercial Implementation Success Stories
In the commercial sector, companies are leveraging sliding partition walls to enhance functionality. A notable example is an urban co-working space that utilized these partitions to create adaptable meeting rooms. The flexibility of the sliding walls allowed them to adjust their space dynamics according to varying group sizes, enhancing productivity and collaboration among teams.
Innovative Designs and Trends to Watch
The design landscape for sliding partition walls continues to evolve. Emerging trends include the use of smart technology to automate the opening and closing of these systems, enhancing user experience. Additionally, eco-friendly materials are gaining traction, as sustainability becomes a focal point of modern design. As more people seek customizable options, manufacturers are producing unique designs that allow for personal expression, transforming traditional spaces into bespoke environments.



